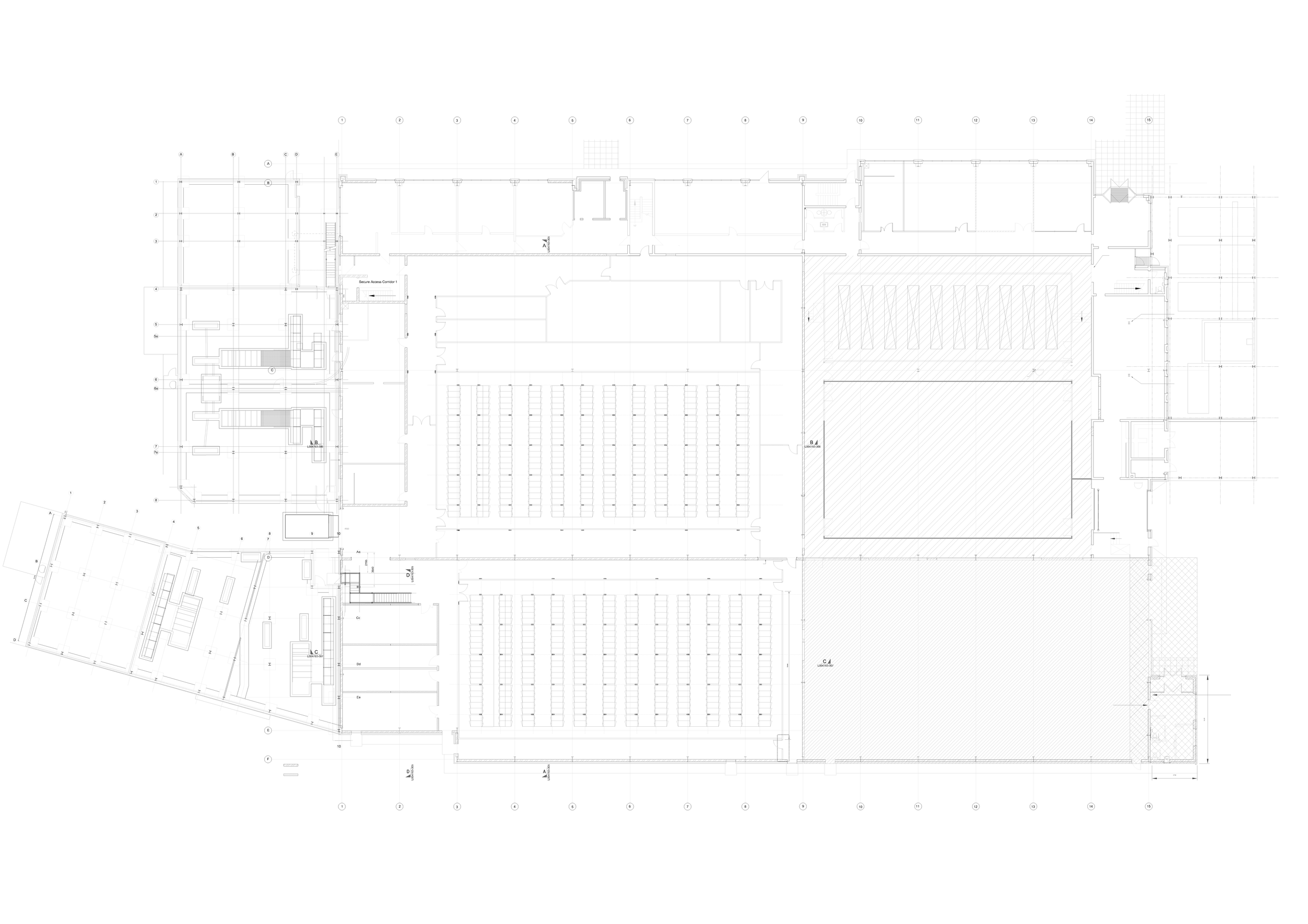
Our Services
Using the latest software we can provide a fast turnaround of the following documents:
General Arrangement drawings and models in both AutoCAD and Autodesk Revit
BIM to ISO19650 using Revit, BIM360 and Navisworks for clash detection
Structural Rebar Detailing in CADS RC
Combining the latest software with our technical expertise allows us to complete projects in a timely and cost efficient manner for our clients.
BIM
Through the use of our 3D software, (Revit, Navisworks) we can produce Building Information Models to your in house standards or templates. Alternatively we can implement our standards which are compliant with ISO19650.
G.A. Drawings
We offer general arrangement drawings to meet your project needs. Drawings can be produced through the Building Information Modelling process or directly using Autocad with all presented in a clear and concise manner.
Rebar Detailing
We utilise the latest rebar detailing software combined with expert knowledge of all relevant detailing standards to ensure a quick turnaround on all your rebar detailing needs.
